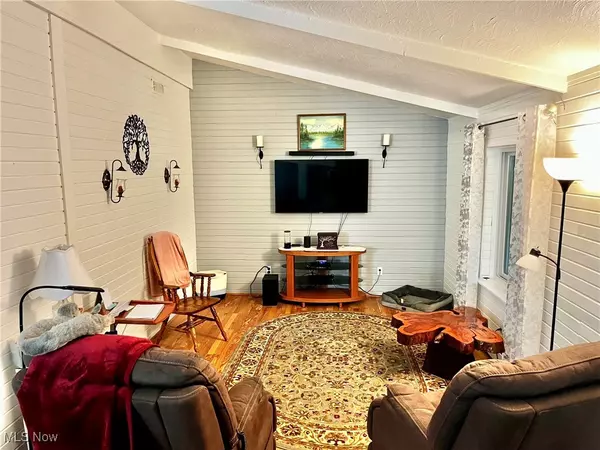$275,000
$269,700
2.0%For more information regarding the value of a property, please contact us for a free consultation.
9435 Coit RD Mantua, OH 44255
3 Beds
2 Baths
1,188 SqFt
Key Details
Sold Price $275,000
Property Type Single Family Home
Sub Type Single Family Residence
Listing Status Sold
Purchase Type For Sale
Square Footage 1,188 sqft
Price per Sqft $231
Subdivision Highland Estate
MLS Listing ID 5136489
Sold Date 08/06/25
Style Ranch
Bedrooms 3
Full Baths 1
Half Baths 1
Construction Status Updated/Remodeled
HOA Y/N No
Abv Grd Liv Area 1,188
Year Built 1969
Annual Tax Amount $2,413
Tax Year 2024
Lot Size 3.438 Acres
Acres 3.438
Property Sub-Type Single Family Residence
Property Description
Welcome to 9435 Coit Rd, a well-loved and maintained ranch nestled in the trees of a private 3.4 acre lot! This cozy home is updated and ready for move-in. The property includes a large open front yard with unlimited potential, a fully fenced yard adjacent to the house that is perfect for kids and pets, and a large wooded back lot perfect for strolling and fueling the newer wood burning stove in the house. The home features a metal roof, newer Anderson windows and patio door, and a large covered patio and walkway for outdoor living/entertaining. Inside you'll appreciate the updated laminate flooring, updated bathrooms, and well-appointed kitchen with all appliances included. The large laundry area includes a sink and built-in cabinet storage. Three bedrooms, an updated full bathroom, and an updated half bathroom provide convenience and flexibility. The spacious 2.5 detached garage includes a workshop area, and there are two separate sheds for equipment storage. Flexible heating options include an oil fuel boiler, heat pump, and wood burning stove. Updates include gutters, downspouts, and leaf filters with lifetime transferable warranty (11/2022), Full bathroom updated (2019), New concrete driveway (2021), Anderson windows & patio door (~2018), Wood burning stove (2023), Water heater (2024), HVAC (2025), and brand new septic system installed (7/2025). Don't wait to make this beautiful property yours!
Location
State OH
County Portage
Rooms
Other Rooms Garage(s), Shed(s)
Basement None
Main Level Bedrooms 3
Interior
Interior Features Beamed Ceilings, Ceiling Fan(s), Eat-in Kitchen, Open Floorplan
Heating Baseboard, Heat Pump, Wood
Cooling Central Air
Fireplace No
Window Features Insulated Windows
Appliance Dryer, Dishwasher, Range, Refrigerator, Washer
Laundry Main Level, Laundry Tub, Sink
Exterior
Exterior Feature Private Yard
Parking Features Additional Parking, Concrete, Detached, Garage, Workshop in Garage
Garage Spaces 2.5
Garage Description 2.5
Fence Fenced, Front Yard, Gate
View Y/N Yes
Water Access Desc Public
View Trees/Woods
Roof Type Metal
Porch Covered, Patio, Wrap Around
Private Pool No
Building
Lot Description Landscaped, Private, Wooded
Foundation Slab
Sewer Septic Tank
Water Public
Architectural Style Ranch
Level or Stories One
Additional Building Garage(s), Shed(s)
Construction Status Updated/Remodeled
Schools
School District Crestwood Lsd - 6702
Others
Tax ID 33-073-00-00-009-015
Security Features Smoke Detector(s)
Acceptable Financing Cash, Conventional, FHA, VA Loan
Listing Terms Cash, Conventional, FHA, VA Loan
Financing Conventional
Special Listing Condition Standard
Read Less
Want to know what your home might be worth? Contact us for a FREE valuation!

Our team is ready to help you sell your home for the highest possible price ASAP
Bought with Kelly Zander • Vincent Patrick Realty





