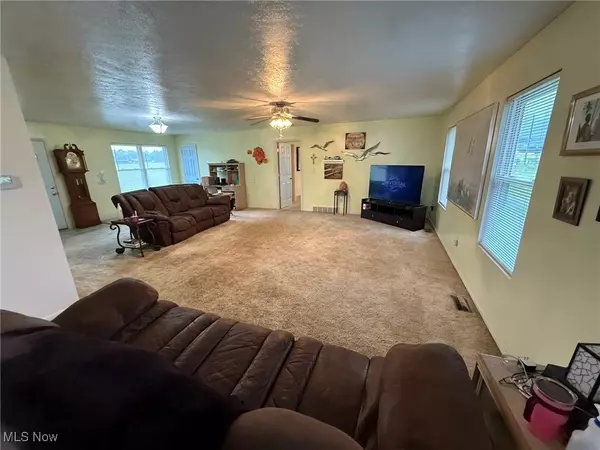$270,900
$298,900
9.4%For more information regarding the value of a property, please contact us for a free consultation.
6920 Riverside RD SE Gnadenhutten, OH 44629
3 Beds
3 Baths
2,072 SqFt
Key Details
Sold Price $270,900
Property Type Single Family Home
Sub Type Single Family Residence
Listing Status Sold
Purchase Type For Sale
Square Footage 2,072 sqft
Price per Sqft $130
Subdivision Darrell Pancher
MLS Listing ID 5125646
Sold Date 07/25/25
Style Ranch
Bedrooms 3
Full Baths 2
Half Baths 1
HOA Y/N No
Abv Grd Liv Area 2,072
Year Built 2004
Annual Tax Amount $3,218
Tax Year 2024
Lot Size 5.380 Acres
Acres 5.38
Property Sub-Type Single Family Residence
Property Description
Original owner, first time offered. Quality built 3 bedroom, 2.5 bath vinyl sided ranch home. Spacious home with an open floor plan with French doors to the covered deck. Oak kitchen with breakfast bar. Main floor master suite includes full bath with corner whirlpool tub and separate shower. Large main floor laundry room with utility sink. Vinyl thermo windows throughout. 200 amp electric. Solar panels help maintain low utility costs. Current owner pays $100+/- monthly to AEP. Solar panels leased at $174.77 monthly. Oversized 32 X 26, 2 car attached garage with openers. Bring your horses...this property is ideal for the animal lover. 52 X 200 pole barn with 12 horse stalls, and separate well and septic. Fenced corral area provides plenty of space for the horses! Seller boards 8 horses at $150 per month. Don't miss this unique property. Quality built home by Maple Valley Construction!
Location
State OH
County Tuscarawas
Rooms
Other Rooms Barn(s)
Basement Full
Main Level Bedrooms 3
Interior
Heating Electric, Forced Air
Cooling Heat Pump
Fireplace No
Laundry Main Level, Laundry Room
Exterior
Parking Features Attached, Garage
Garage Spaces 2.0
Garage Description 2.0
Water Access Desc Well
Roof Type Asphalt
Porch Covered, Deck
Private Pool No
Building
Story 1
Builder Name Maple Valley Construction
Sewer Septic Tank
Water Well
Architectural Style Ranch
Level or Stories One
Additional Building Barn(s)
Schools
School District Indian Valley Lsd - 7904
Others
Tax ID 6300663000
Financing Conventional
Read Less
Want to know what your home might be worth? Contact us for a FREE valuation!

Our team is ready to help you sell your home for the highest possible price ASAP
Bought with Jan A McInturf • McInturf Realty





