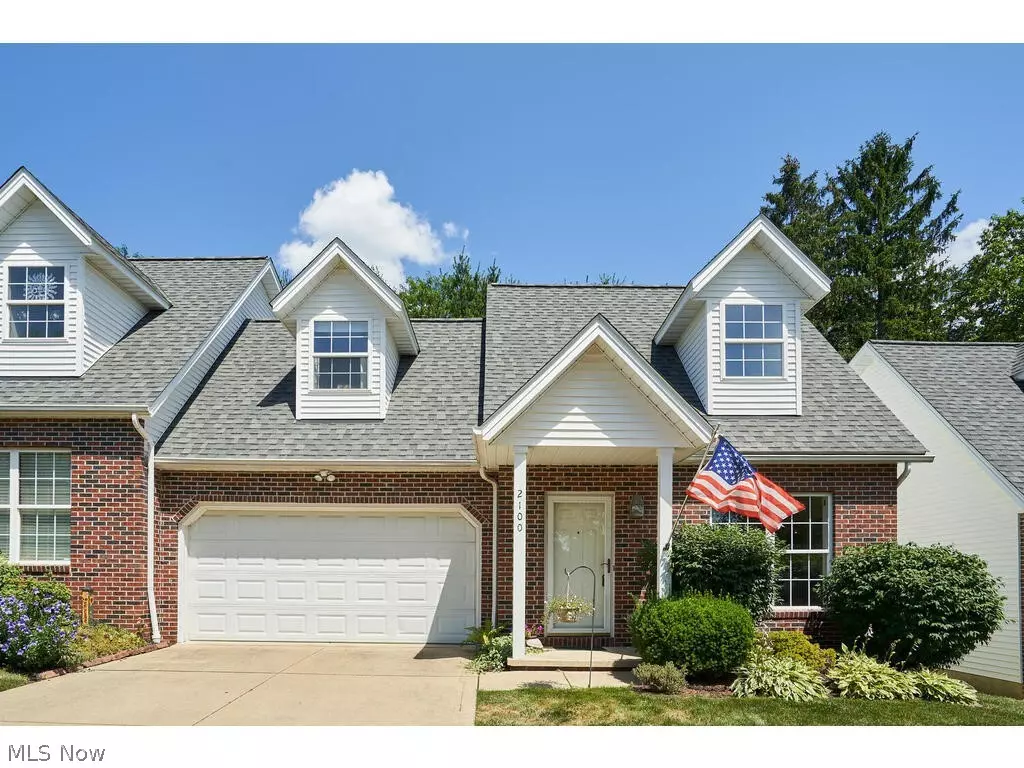$260,000
$264,900
1.8%For more information regarding the value of a property, please contact us for a free consultation.
2100 Jennifer ST Akron, OH 44313
3 Beds
2 Baths
1,776 SqFt
Key Details
Sold Price $260,000
Property Type Condo
Sub Type Condominium
Listing Status Sold
Purchase Type For Sale
Square Footage 1,776 sqft
Price per Sqft $146
Subdivision Sand Run Allotment
MLS Listing ID 5048718
Sold Date 08/27/24
Style Cape Cod
Bedrooms 3
Full Baths 2
HOA Fees $350/mo
HOA Y/N Yes
Abv Grd Liv Area 1,776
Year Built 1999
Annual Tax Amount $3,572
Tax Year 2023
Property Sub-Type Condominium
Property Description
Wonderful first floor master condo located in Sand Run Allotment. This home has a wonderful open floor plan. The Great room has vaulted ceilings and a dormer window that act as a skylight. The dining area is open to Great room and has a newer chandelier. The Kitchen has white cabinets, granite counter tops, and a center island with sitting area. The kitchen also has a double closet pantry, vinyl flooring and a wall of windows with palladium windows on top. This gives wonderful natural light too!. The first floor master has a walk in closet and private bath with double vanity, granite counter top and shower. Upstairs is additional bedroom, plus a loft with a double closet that could easily be a third bedroom. The second bath is also located upstairs and has a white vanity, and a granite top! Off the kitchen is a glass French door that leads to a deck that's great to sit and relax!! The first floor laundry is located off the garage. The hot water tank was new in 2020, and Furnace in 2011. This condo is located minutes to Sand run park, Cuyahoga valley National Park, Shopping and Highways.
Location
State OH
County Summit
Community Public Transportation
Direction West
Rooms
Basement None
Main Level Bedrooms 1
Interior
Interior Features Ceiling Fan(s), Chandelier, Double Vanity, Entrance Foyer, Eat-in Kitchen, Granite Counters, High Ceilings, Kitchen Island, Primary Downstairs, Open Floorplan, Pantry, Vaulted Ceiling(s), Walk-In Closet(s)
Heating Forced Air, Fireplace(s), Gas
Cooling Central Air
Fireplaces Number 1
Fireplaces Type Great Room
Fireplace Yes
Appliance Dishwasher, Disposal, Range, Refrigerator
Laundry Main Level, Laundry Room
Exterior
Parking Features Attached, Electricity, Garage, Garage Door Opener, Paved
Garage Spaces 2.0
Garage Description 2.0
Community Features Public Transportation
Water Access Desc Public
Roof Type Asphalt,Fiberglass
Porch Deck
Private Pool No
Building
Faces West
Story 2
Foundation Block
Sewer Public Sewer
Water Public
Architectural Style Cape Cod
Level or Stories Two
Schools
School District Woodridge Lsd - 7717
Others
HOA Name Sand Run
HOA Fee Include Common Area Maintenance,Cable TV,Internet,Maintenance Grounds,Snow Removal
Tax ID 7002531
Financing Conventional
Read Less
Want to know what your home might be worth? Contact us for a FREE valuation!

Our team is ready to help you sell your home for the highest possible price ASAP
Bought with Blagica Zdravev • Keller Williams Legacy Group Realty





