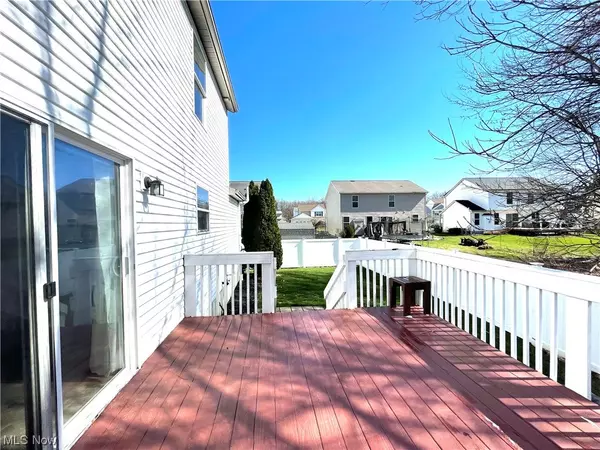$261,000
$259,000
0.8%For more information regarding the value of a property, please contact us for a free consultation.
3106 Dover DR Akron, OH 44312
3 Beds
3 Baths
1,884 SqFt
Key Details
Sold Price $261,000
Property Type Single Family Home
Sub Type Single Family Residence
Listing Status Sold
Purchase Type For Sale
Square Footage 1,884 sqft
Price per Sqft $138
Subdivision Hidden Lake Estates Sub
MLS Listing ID 5023074
Sold Date 04/12/24
Style Colonial
Bedrooms 3
Full Baths 2
Half Baths 1
HOA Fees $8/ann
HOA Y/N Yes
Abv Grd Liv Area 1,560
Year Built 2005
Annual Tax Amount $3,937
Tax Year 2023
Lot Size 0.269 Acres
Acres 0.2686
Property Sub-Type Single Family Residence
Property Description
You will feel right at home in this charming two story Colonial located in desirable Hidden Lake Estates.. The spacious living room has a corner gas fireplace, which opens to the dining room and generous kitchen. There are plentiful cupboards and counter space; pantry with the added benefit of the breakfast bar w/the dining area so close at hand. First floor laundry room and half bath complete the first floor. Access to the garage is off the laundry hallway as well as the stairway to the finished lower level. So much space here for exercise, media and the largest of playrooms! The second floor features the master bedroom with cathedral ceiling, walk-in closet, and master bath with a separate shower and soaking tub as well as 2 additional bedrooms with good closet space and main bath. The cozy loft can double as an office. The cute front porch and gorgeous landscaping welcomes you to this truly move-in-ready home in such a great neighborhood. The home has new carpet, luxury vinyl flooring and has just been beautifully painted throughout with soft neutral colors. Even the 2-car attached garage has been painted. Off of the kitchen/dining area is the large fenced in private back yard and convenient deck w/stairs Schedule your showing today!
Location
State OH
County Summit
Rooms
Basement Full, Partially Finished
Interior
Interior Features Breakfast Bar, Eat-in Kitchen, Vaulted Ceiling(s)
Heating Forced Air, Fireplace(s), Gas
Cooling Central Air
Fireplaces Number 1
Fireplaces Type Living Room, Gas
Fireplace Yes
Appliance Dryer, Dishwasher, Disposal, Microwave, Refrigerator, Water Softener, Washer
Laundry Main Level, Laundry Room
Exterior
Parking Features Attached, Garage Faces Front, Garage
Garage Spaces 2.0
Garage Description 2.0
Fence Back Yard, Vinyl
Water Access Desc Public
Roof Type Asphalt,Fiberglass
Porch Deck, Front Porch
Private Pool No
Building
Entry Level Two
Foundation Block
Sewer Public Sewer
Water Public
Architectural Style Colonial
Level or Stories Two
Schools
School District Springfield Lsd Summit- 7713
Others
HOA Name Hidden Lakes Estates
HOA Fee Include Insurance,Other
Tax ID 5402556
Security Features Smoke Detector(s)
Financing Conventional
Read Less
Want to know what your home might be worth? Contact us for a FREE valuation!

Our team is ready to help you sell your home for the highest possible price ASAP
Bought with David S Bratanov • Century 21 DeAnna Realty





