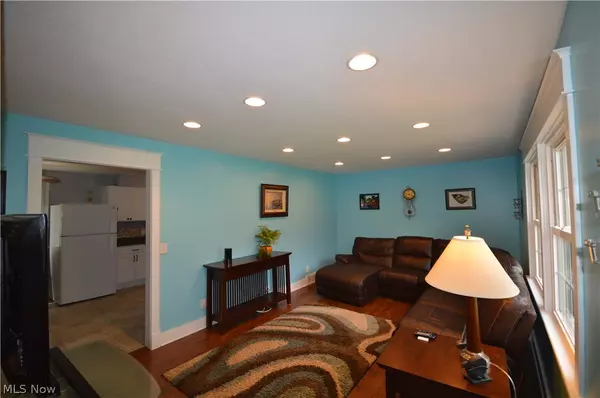$165,000
$165,000
For more information regarding the value of a property, please contact us for a free consultation.
14876 S Cheshire ST Burton, OH 44021
3 Beds
1 Bath
1,152 SqFt
Key Details
Sold Price $165,000
Property Type Single Family Home
Sub Type Single Family Residence
Listing Status Sold
Purchase Type For Sale
Square Footage 1,152 sqft
Price per Sqft $143
Subdivision Burton
MLS Listing ID 3884998
Sold Date 06/23/17
Style Ranch
Bedrooms 3
Full Baths 1
HOA Y/N No
Abv Grd Liv Area 1,152
Year Built 1967
Annual Tax Amount $1,599
Lot Size 0.550 Acres
Acres 0.55
Property Sub-Type Single Family Residence
Property Description
Welcome to this turn-key ready home in Burton Village! This 3-bedroom home has been completely updated and is ready for its new owner. The living room features new wood floors with an accent wood plank wall. As you enter the kitchen, notice the updated ceramic tile floors, backsplash and custom wood around the windows and doors. The kitchen is spacious enough for a large dining area. Down the hall, you will find the freshly finished bathroom with wide-plank ceramic tile and an updated vanity! The master bedroom is home to wood floors and an organizational closet system. The remaining two bedrooms have wood floors and open-style closets which have been tastefully completed. The lower level is home to a finished 4th bedroom, laundry area and work-bench space. This home is centrally wired for home network, phone, internet and cable/ satellite, so there's no problem with a connection here! The spacious yard is great for entertaining and there is additional space for storage in this new s
Location
State OH
County Geauga
Direction North
Rooms
Basement Full, Partial
Interior
Heating Forced Air, Oil
Cooling Central Air
Fireplace No
Appliance Dishwasher, Oven, Range, Refrigerator
Exterior
Parking Features Attached, Garage, Paved
Garage Spaces 2.0
Garage Description 2.0
Water Access Desc Well
Roof Type Asphalt,Fiberglass
Building
Faces North
Entry Level One
Sewer Public Sewer
Water Well
Architectural Style Ranch
Level or Stories One
Schools
School District Berkshire Lsd - 2801
Others
Tax ID 05-019490
Financing FHA
Read Less
Want to know what your home might be worth? Contact us for a FREE valuation!

Our team is ready to help you sell your home for the highest possible price ASAP
Bought with Sandra O'Conner • Howard Hanna





