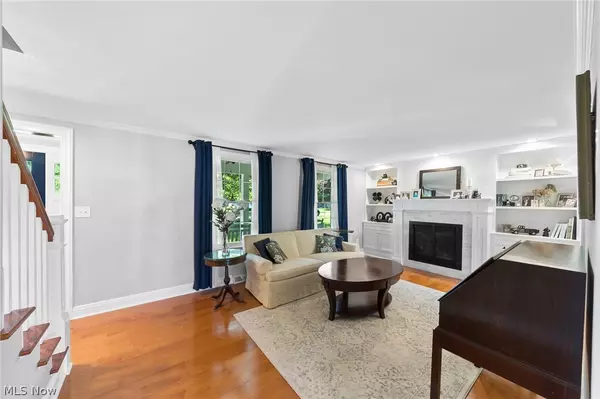$425,000
$355,000
19.7%For more information regarding the value of a property, please contact us for a free consultation.
5851 Brewster DR Hudson, OH 44236
4 Beds
3 Baths
2,733 SqFt
Key Details
Sold Price $425,000
Property Type Single Family Home
Sub Type Single Family Residence
Listing Status Sold
Purchase Type For Sale
Square Footage 2,733 sqft
Price per Sqft $155
Subdivision Plymouth Village
MLS Listing ID 4323725
Sold Date 11/12/21
Style Colonial
Bedrooms 4
Full Baths 2
Half Baths 1
HOA Y/N No
Abv Grd Liv Area 2,133
Year Built 1975
Annual Tax Amount $5,260
Lot Size 0.459 Acres
Acres 0.4591
Property Sub-Type Single Family Residence
Property Description
Welcome home to 5851 Brewster! Look no further, this is the one you have been waiting for. With attention to detail throughout, you will have no doubt you have found a one of a kind. Turn key ready, with an open concept, beautifully decorated and yet practical and functional for everyday life. Upon entering you will step into the foyer including a bench, hooks, and closet. A living room with fireplace, framed by built in's. Large family room, with lots of natural light pouring in. A dining room plenty big enough to host gatherings. A kitchen completely remodeled with ample granite counter space, stainless appliances, kettle faucet over the range, and touch activated faucet. As if that's not enough, a butlers pantry, and mudroom offer even more space and storage. Upstairs you will find four bedrooms, including custom built in's in the closets. A full bath off the hall with new tile herringbone flooring. A master bathroom that will make you feel like you are at a spa retreat, including h
Location
State OH
County Summit
Rooms
Basement Crawl Space, Full, Finished, Sump Pump
Interior
Heating Forced Air, Gas
Cooling Central Air
Fireplaces Number 1
Fireplace Yes
Appliance Dishwasher, Microwave, Range, Refrigerator
Exterior
Parking Features Attached, Garage, Garage Door Opener, Heated Garage, Paved
Garage Spaces 2.0
Garage Description 2.0
Water Access Desc Public
Roof Type Asphalt,Fiberglass
Porch Deck, Porch
Building
Entry Level Two
Sewer Public Sewer
Water Public
Architectural Style Colonial
Level or Stories Two
Schools
School District Hudson Csd - 7708
Others
Tax ID 3002203
Security Features Smoke Detector(s)
Financing Conventional
Read Less
Want to know what your home might be worth? Contact us for a FREE valuation!

Our team is ready to help you sell your home for the highest possible price ASAP
Bought with Michael N Jones • Keller Williams Living





