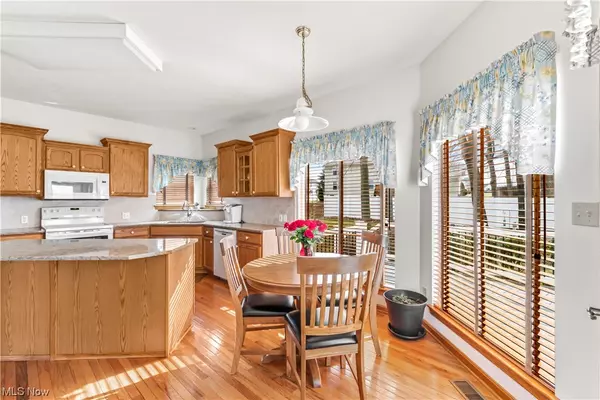$329,900
$329,900
For more information regarding the value of a property, please contact us for a free consultation.
3786 Mount Vernon BLVD Norton, OH 44203
4 Beds
3 Baths
2,148 SqFt
Key Details
Sold Price $329,900
Property Type Single Family Home
Sub Type Single Family Residence
Listing Status Sold
Purchase Type For Sale
Square Footage 2,148 sqft
Price per Sqft $153
Subdivision Mt Vernon Estates
MLS Listing ID 4430745
Sold Date 04/21/23
Style Colonial
Bedrooms 4
Full Baths 2
Half Baths 1
HOA Y/N No
Abv Grd Liv Area 2,148
Year Built 2001
Annual Tax Amount $3,596
Lot Size 10,890 Sqft
Acres 0.25
Property Sub-Type Single Family Residence
Property Description
Can you say curb appeal? Welcome to this well-loved, stunning colonial in Norton's Mount Vernon Estates! As you enter the foyer, you will notice the 2-story balcony w/an open feel! The dining room and living room are bright and spacious which is perfect for entertaining your guests all year round! The hardwood floors welcome you to this amazing kitchen w/quartz countertops, an oversized island, ample cabinets with pull out drawers, an eat-in area w/ amazing views, full appliances and easy access to the deck. The family room is cozy w/a gas fireplace, a wall of windows and an open layout to the kitchen. The 1st floor laundry and half bathroom are convenient for you as well. The 2nd floor boasts an enormous owner's suite w/additional living space and a full ensuite~including dual sinks, new walk-in shower, quartz countertops and a garden tub! The three additional bedrooms are large w/plenty of closet space and natural light! The 2nd floor hall bathroom is large w/dual sinks and extra spa
Location
State OH
County Summit
Rooms
Basement Full, Sump Pump
Interior
Heating Forced Air, Gas
Cooling Central Air
Fireplaces Number 1
Fireplace Yes
Appliance Dishwasher, Disposal, Humidifier, Microwave, Range, Refrigerator
Exterior
Parking Features Attached, Drain, Electricity, Garage, Garage Door Opener, Paved
Garage Spaces 2.0
Garage Description 2.0
Fence Privacy, Vinyl
Water Access Desc Public
Roof Type Asphalt,Fiberglass
Accessibility None
Porch Deck
Building
Lot Description Irregular Lot
Entry Level Two
Sewer Public Sewer
Water Public
Architectural Style Colonial
Level or Stories Two
Schools
School District Norton Csd - 7711
Others
Tax ID 4608292
Security Features Carbon Monoxide Detector(s),Smoke Detector(s)
Financing Cash
Read Less
Want to know what your home might be worth? Contact us for a FREE valuation!

Our team is ready to help you sell your home for the highest possible price ASAP
Bought with Matthew A Shafer • RE/MAX Edge Realty





