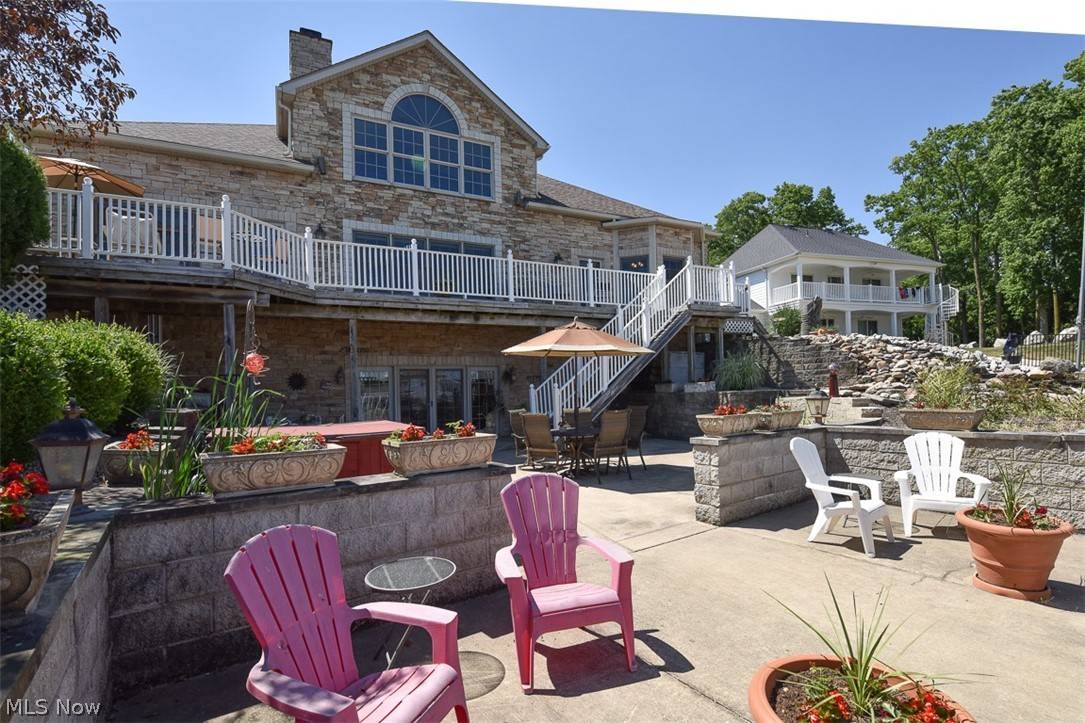$875,000
$990,000
11.6%For more information regarding the value of a property, please contact us for a free consultation.
3969 S Woodcliff DR Lakeside-marblehead, OH 43440
4 Beds
5 Baths
4,818 SqFt
Key Details
Sold Price $875,000
Property Type Single Family Home
Sub Type Single Family Residence
Listing Status Sold
Purchase Type For Sale
Square Footage 4,818 sqft
Price per Sqft $181
Subdivision Baycliffs Sub
MLS Listing ID 4387862
Sold Date 10/31/22
Style Cape Cod,Contemporary,Other
Bedrooms 4
Full Baths 4
Half Baths 1
HOA Fees $95/mo
HOA Y/N Yes
Abv Grd Liv Area 2,829
Year Built 2001
Annual Tax Amount $7,996
Lot Size 0.442 Acres
Acres 0.4423
Property Sub-Type Single Family Residence
Property Description
Outstanding custom designed Waterfront home on Johnson's Island! Secluded waterfront property in a protected harbor w/immediate access to Sandusky Bay/Lake Erie/Cedar Point. One of a kind quarry with deep water dockage! Spectacular views from the great room, kitchen, master suite, loft, walk-out lower level, deck, patio, and your own private 50 ft. dock! Luxury 2 1/2 Story Home with 3/5 bedrooms 4 ½ baths, walk-out lower level with guest suite, and high-end finishes with many unique architectural features! Open Great room with walls of windows, woodburning fireplace w/gas starter, vaulted ceiling, spacious gourmet kitchen/dining area, with island breakfast bar, hardwood cabinets, and granite countertops, leading to a full-length deck and staircase to a huge concrete brick patio for your outdoor entertaining! 1st floor master suite with private door to deck! Large loft bedroom w/full bath and huge storage area/possible bonus room! 2nd great room, home entertainment area, bar, and 2 extr
Location
State OH
County Ottawa
Direction Southwest
Rooms
Basement Full, Finished, Walk-Out Access, Sump Pump
Main Level Bedrooms 2
Interior
Interior Features Jetted Tub
Heating Electric, Geothermal
Cooling Central Air
Fireplaces Number 1
Fireplace Yes
Appliance Cooktop, Dryer, Dishwasher, Disposal, Microwave, Oven, Range, Refrigerator, Washer
Exterior
Exterior Feature Dock
Parking Features Attached, Drain, Electricity, Garage, Garage Door Opener, Paved, Water Available
Garage Spaces 2.0
Garage Description 2.0
Fence Other, Vinyl
Waterfront Description Waterfront
View Y/N Yes
Water Access Desc Private,Cistern
View Water
Roof Type Asphalt,Fiberglass
Accessibility Accessibility Features
Porch Deck, Patio, Porch
Building
Lot Description Irregular Lot, Waterfront
Faces Southwest
Entry Level Three Or More
Sewer Public Sewer
Water Private, Cistern
Architectural Style Cape Cod, Contemporary, Other
Level or Stories Three Or More
Schools
School District Danbury Lsd - 6202
Others
HOA Name Northcoast Property Mgmt
HOA Fee Include Association Management,Insurance,Reserve Fund
Tax ID 015-1303617466054
Security Features Smoke Detector(s)
Financing Conventional
Read Less
Want to know what your home might be worth? Contact us for a FREE valuation!

Our team is ready to help you sell your home for the highest possible price ASAP
Bought with Patricia Gouker • CENTURY 21 DePiero & Associate





