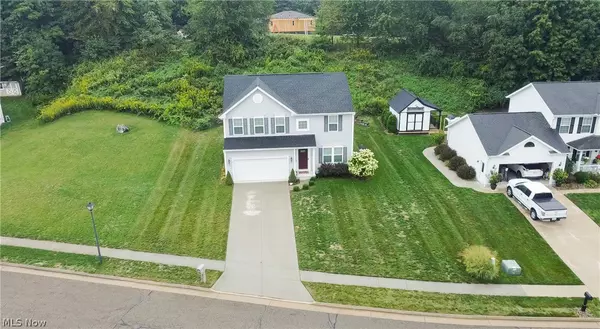$342,000
$335,000
2.1%For more information regarding the value of a property, please contact us for a free consultation.
2770 Ontario RD Uniontown, OH 44685
4 Beds
3 Baths
2,424 SqFt
Key Details
Sold Price $342,000
Property Type Single Family Home
Sub Type Single Family Residence
Listing Status Sold
Purchase Type For Sale
Square Footage 2,424 sqft
Price per Sqft $141
Subdivision Lakes/Green I
MLS Listing ID 4404510
Sold Date 10/31/22
Style Colonial
Bedrooms 4
Full Baths 2
Half Baths 1
HOA Y/N No
Abv Grd Liv Area 2,424
Year Built 2015
Annual Tax Amount $4,556
Lot Size 0.347 Acres
Acres 0.3473
Property Sub-Type Single Family Residence
Property Description
Welcome to 2770 Ontario Rd in the desirable Lakes of Green of neighborhood. One of the few homes in this subdivision without an HOA. Built in 2015, this home has been meticulously maintained. Entering the front door, you are greeted with space that can be used as a living room or office flex space. LVT flooring that spans the entire first floor. The family room is spacious and has a gas fireplace, and the open floor plan allows the large kitchen and dining room feel like one space, but is thoughtfully separated. Off of the dining room is access to the concrete patio perfect for relaxing and entertaining. The second floor is carpeted and offers 4 bedrooms and 2 full bathrooms. The master bedroom is large with a walk-in closet and it's own private bathroom. The Lakes of Green neighborhood has ponds throughout the development to enjoy. Don't miss this opportunity to live in a desirable neighborhood without an HOA fee. Schedule your private showing today!
Location
State OH
County Summit
Rooms
Basement Full
Interior
Heating Forced Air, Gas
Cooling Central Air
Fireplaces Number 1
Fireplace Yes
Appliance Dryer, Dishwasher, Microwave, Range, Refrigerator, Washer
Exterior
Parking Features Attached, Garage, Paved
Garage Spaces 2.0
Garage Description 2.0
Water Access Desc Public
Roof Type Asphalt,Fiberglass
Porch Porch
Building
Entry Level Two
Sewer Public Sewer
Water Public
Architectural Style Colonial
Level or Stories Two
Schools
School District Green Lsd (Summit)- 7707
Others
Tax ID 2814692
Financing Conventional
Read Less
Want to know what your home might be worth? Contact us for a FREE valuation!

Our team is ready to help you sell your home for the highest possible price ASAP
Bought with Nicole M Alden • BHHS Stouffer Realty, Inc.





