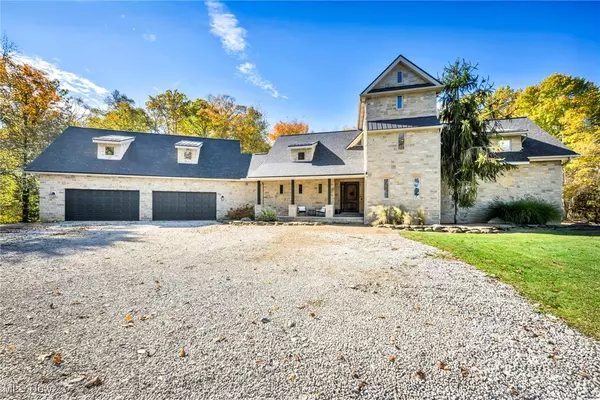
7184 Neff RD Valley City, OH 44280
5 Beds
4 Baths
4,596 SqFt
UPDATED:
Key Details
Property Type Single Family Home
Sub Type Single Family Residence
Listing Status Active
Purchase Type For Sale
Square Footage 4,596 sqft
Price per Sqft $282
MLS Listing ID 5171185
Style A-Frame,Log Home,Other
Bedrooms 5
Full Baths 3
Half Baths 1
HOA Y/N No
Abv Grd Liv Area 4,096
Year Built 2006
Annual Tax Amount $10,767
Tax Year 2024
Lot Size 10.020 Acres
Acres 10.02
Property Sub-Type Single Family Residence
Property Description
Location
State OH
County Medina
Rooms
Basement Full, Partially Finished
Main Level Bedrooms 2
Interior
Interior Features Beamed Ceilings, Vaulted Ceiling(s)
Heating Forced Air, Fireplace(s), Gas, Geothermal, Hot Water, Other, Steam, Wood
Cooling Central Air, Geothermal
Fireplaces Number 2
Fireplaces Type Wood Burning
Fireplace Yes
Exterior
Parking Features Garage, Garage Door Opener, Unpaved
Garage Spaces 4.0
Garage Description 4.0
View Y/N Yes
Water Access Desc Public
View Trees/Woods
Roof Type Asphalt,Fiberglass,Flat
Porch Deck, Porch
Private Pool No
Building
Lot Description Fishing Pond(s), Irregular Lot, Wooded
Foundation Block
Sewer Septic Tank
Water Public
Architectural Style A-Frame, Log Home, Other
Level or Stories Three Or More
Schools
School District Buckeye Lsd Medina - 5203
Others
Tax ID 025-01C-39-025
Acceptable Financing Cash, Conventional
Listing Terms Cash, Conventional
Virtual Tour https://my.matterport.com/show/?m=E242HTfEYt8







