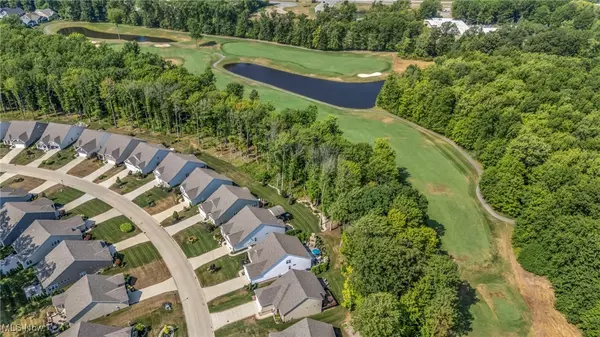7818 Hunting Lake DR Concord, OH 44077
4 Beds
4 Baths
3,802 SqFt
OPEN HOUSE
Sun Aug 17, 12:00pm - 2:00pm
UPDATED:
Key Details
Property Type Single Family Home
Sub Type Single Family Residence
Listing Status Active
Purchase Type For Sale
Square Footage 3,802 sqft
Price per Sqft $177
Subdivision Quail Hollow 10
MLS Listing ID 5148128
Style Ranch
Bedrooms 4
Full Baths 4
Construction Status Updated/Remodeled
HOA Fees $150/mo
HOA Y/N Yes
Abv Grd Liv Area 2,802
Year Built 2021
Annual Tax Amount $8,747
Tax Year 2024
Lot Size 0.288 Acres
Acres 0.2881
Property Sub-Type Single Family Residence
Property Description
Location
State OH
County Lake
Community Clubhouse, Pool
Rooms
Basement Finished
Main Level Bedrooms 2
Interior
Interior Features Smart Home
Heating Forced Air, Fireplace(s)
Cooling Central Air, Ceiling Fan(s)
Fireplaces Number 2
Fireplaces Type Gas
Fireplace Yes
Appliance Dishwasher, Microwave, Range, Refrigerator
Exterior
Parking Features Attached, Direct Access, Driveway, Garage
Garage Spaces 2.0
Garage Description 2.0
Fence None
Pool Community
Community Features Clubhouse, Pool
View Y/N Yes
Water Access Desc Public
View Golf Course, Trees/Woods
Roof Type Asphalt,Fiberglass
Porch Rear Porch, Patio
Private Pool No
Building
Story 2
Foundation Block
Builder Name Pulte Homes
Sewer Public Sewer
Water Public
Architectural Style Ranch
Level or Stories One, Two
Construction Status Updated/Remodeled
Schools
School District Riverside Lsd Lake- 4306
Others
HOA Name Associated Property Management
HOA Fee Include Common Area Maintenance,Maintenance Grounds,Snow Removal
Tax ID 08-A-013-S-00-058-0
Acceptable Financing Cash, Conventional, FHA, VA Loan
Listing Terms Cash, Conventional, FHA, VA Loan
Special Listing Condition Standard





