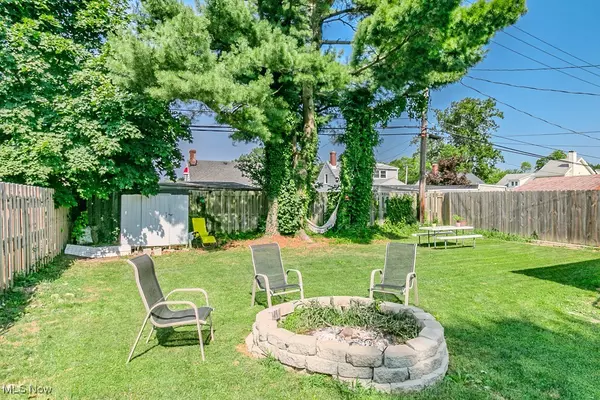1200 Genesee AVE Mayfield Heights, OH 44124
3 Beds
1 Bath
912 SqFt
OPEN HOUSE
Sat Aug 09, 11:00am - 1:00pm
UPDATED:
Key Details
Property Type Single Family Home
Sub Type Single Family Residence
Listing Status Active
Purchase Type For Sale
Square Footage 912 sqft
Price per Sqft $208
MLS Listing ID 5145781
Style Ranch
Bedrooms 3
Full Baths 1
HOA Y/N No
Abv Grd Liv Area 912
Year Built 1951
Annual Tax Amount $3,165
Tax Year 2024
Lot Size 6,198 Sqft
Acres 0.1423
Property Sub-Type Single Family Residence
Property Description
Step inside to a warm and inviting living room with laminate flooring that flows seamlessly throughout. The open-concept layout leads to the eat-in kitchen, which boasts newer stainless steel appliances, a stylish backsplash, ample cabinetry, and plenty of prep space. Just off the kitchen, the convenient laundry/mudroom provides additional storage and easy access to the backyard.
Down the hall, you'll find three comfortable bedrooms and a modern full bath, all thoughtfully updated to reflect today's tastes. Major upgrades include a new furnace and AC, roof replacement (2019), updated electrical and plumbing (2020), new vinyl siding (2015), and a fully encapsulated crawl space (2021). Both the kitchen and bathroom were remodeled in 2020, along with new flooring throughout, giving the home a fresh, modern feel.
Don't miss your chance to own this meticulously maintained home that blends charm, functionality, and peace of mind. Welcome home!
Location
State OH
County Cuyahoga
Direction East
Rooms
Basement None
Main Level Bedrooms 3
Interior
Heating Forced Air, Gas
Cooling Central Air
Fireplace No
Appliance Dryer, Dishwasher, Microwave, Range, Refrigerator, Washer
Exterior
Exterior Feature Fire Pit
Parking Features Driveway, Detached, Garage, Paved
Garage Spaces 1.0
Garage Description 1.0
Fence Partial, Wood
View Y/N Yes
Water Access Desc Public
View Trees/Woods
Roof Type Asphalt,Fiberglass
Accessibility None
Private Pool No
Building
Lot Description Flat, Level
Faces East
Sewer Public Sewer
Water Public
Architectural Style Ranch
Level or Stories One
Schools
School District Mayfield Csd - 1819
Others
Tax ID 861-19-061
Acceptable Financing Cash, Conventional, FHA, VA Loan
Listing Terms Cash, Conventional, FHA, VA Loan
Special Listing Condition Standard





