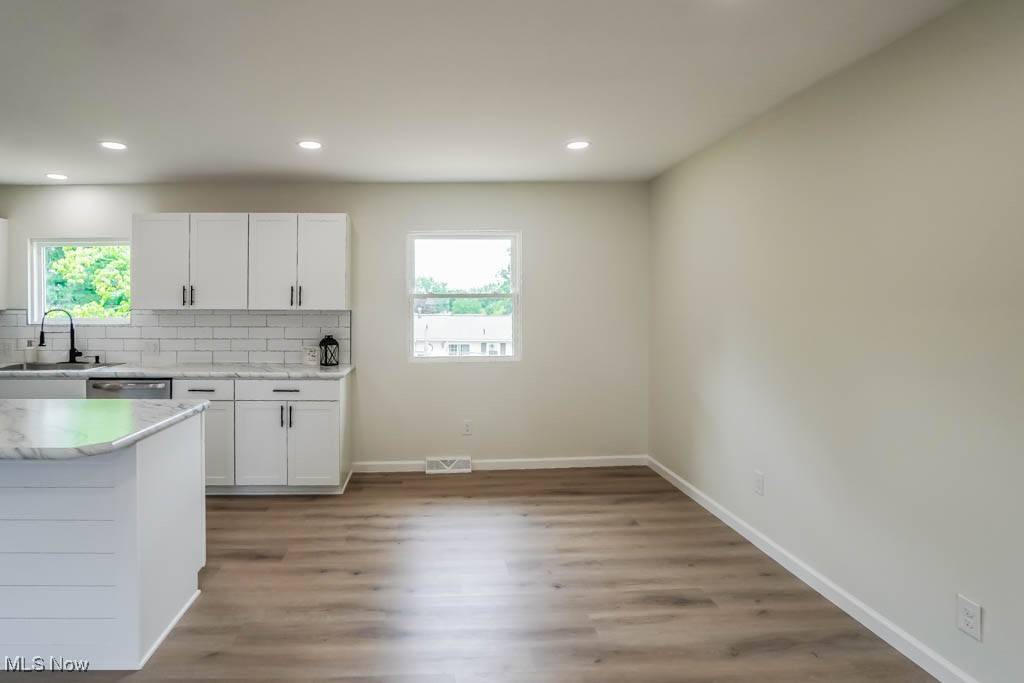764 Chris CIR Canal Fulton, OH 44614
3 Beds
2 Baths
1,996 SqFt
UPDATED:
Key Details
Property Type Single Family Home
Sub Type Single Family Residence
Listing Status Active
Purchase Type For Sale
Square Footage 1,996 sqft
Price per Sqft $145
Subdivision Colonial Hills Estates 04
MLS Listing ID 5140815
Style Bi-Level
Bedrooms 3
Full Baths 2
Construction Status Updated/Remodeled
HOA Y/N No
Abv Grd Liv Area 1,996
Year Built 1974
Annual Tax Amount $630
Tax Year 2024
Lot Size 8,507 Sqft
Acres 0.1953
Property Sub-Type Single Family Residence
Property Description
The finished lower level adds extra living space with a light-filled rec room that opens to the patio and fully fenced backyard. There's also a second full bath and access to the two car garage with a new opener. Updates include new windows, siding, gutters, interior and exterior doors, and lighting. Tucked on a cul de sac in an established neighborhood with easy access to everything you need. Call today to schedule your tour!
Location
State OH
County Stark
Rooms
Basement Finished, Partial, Walk-Out Access
Main Level Bedrooms 3
Interior
Interior Features Breakfast Bar, Eat-in Kitchen, Recessed Lighting
Heating Forced Air, Gas
Cooling Central Air
Fireplace No
Laundry In Basement
Exterior
Parking Features Built In, Driveway
Garage Spaces 2.0
Garage Description 2.0
Fence Back Yard, Fenced, Full
Water Access Desc Public
Roof Type Asphalt,Fiberglass,Metal
Porch Patio
Private Pool No
Building
Lot Description Cul-De-Sac
Sewer Public Sewer
Water Public
Architectural Style Bi-Level
Level or Stories Two, Multi/Split
Construction Status Updated/Remodeled
Schools
School District Northwest Lsd Stark- 7612
Others
Tax ID 09501227
Special Listing Condition Standard





