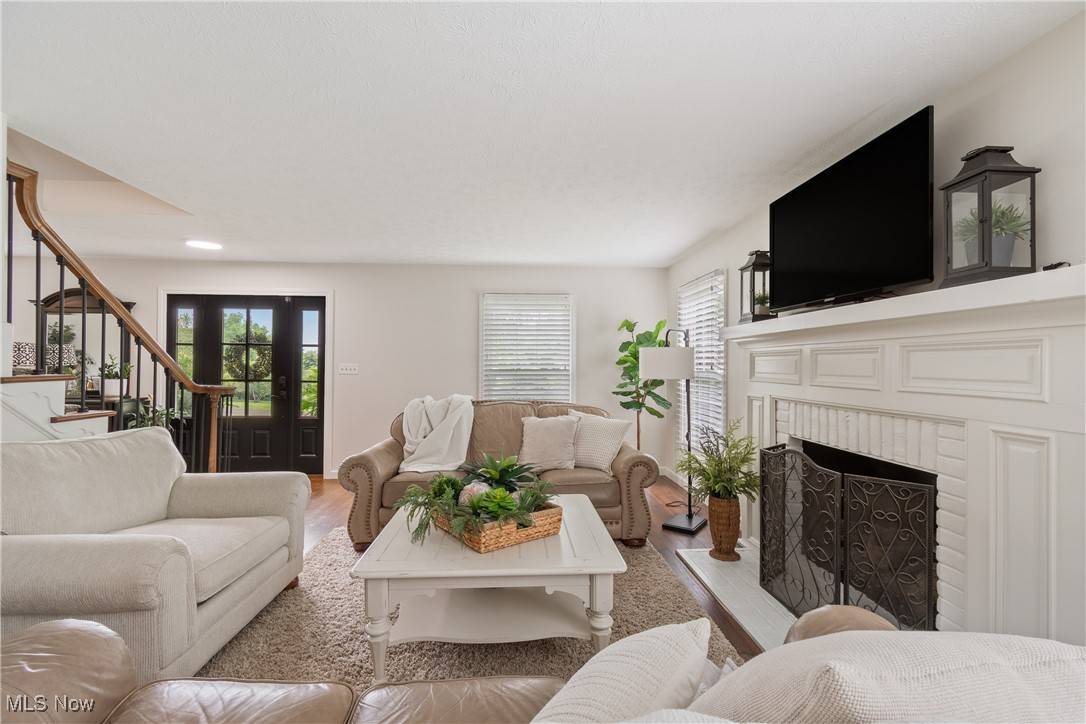3532 Triway LN Wooster, OH 44691
6 Beds
5 Baths
5,632 SqFt
UPDATED:
Key Details
Property Type Single Family Home
Sub Type Single Family Residence
Listing Status Active
Purchase Type For Sale
Square Footage 5,632 sqft
Price per Sqft $168
Subdivision Triway Estates Allotment 02
MLS Listing ID 5139772
Style Colonial
Bedrooms 6
Full Baths 4
Half Baths 1
HOA Y/N No
Abv Grd Liv Area 3,632
Year Built 1976
Annual Tax Amount $6,565
Tax Year 2024
Lot Size 4.923 Acres
Acres 4.923
Property Sub-Type Single Family Residence
Property Description
Location
State OH
County Wayne
Rooms
Basement Full, French Drain, Finished, Sump Pump
Main Level Bedrooms 2
Interior
Interior Features Built-in Features, Ceiling Fan(s), Double Vanity, Eat-in Kitchen, Primary Downstairs, Open Floorplan, Soaking Tub, Natural Woodwork
Heating Forced Air, Propane
Cooling Central Air
Fireplaces Number 2
Fireplaces Type Wood Burning Stove
Fireplace Yes
Appliance Built-In Oven, Dryer, Dishwasher, Disposal, Microwave, Range, Refrigerator, Water Softener
Laundry In Basement, Main Level, Multiple Locations
Exterior
Exterior Feature Built-in Barbecue, Barbecue, Courtyard, Private Yard
Parking Features Attached, Driveway, Garage, Garage Door Opener
Garage Spaces 2.0
Garage Description 2.0
Pool In Ground
Water Access Desc Well
Roof Type Asphalt
Private Pool Yes
Building
Lot Description Back Yard, Landscaped
Story 2
Foundation Block
Sewer Septic Tank
Water Well
Architectural Style Colonial
Level or Stories Two
Schools
School District Triway Lsd - 8509
Others
Tax ID 56-01939-000
Security Features Smoke Detector(s)
Acceptable Financing Private Financing Available
Listing Terms Private Financing Available





