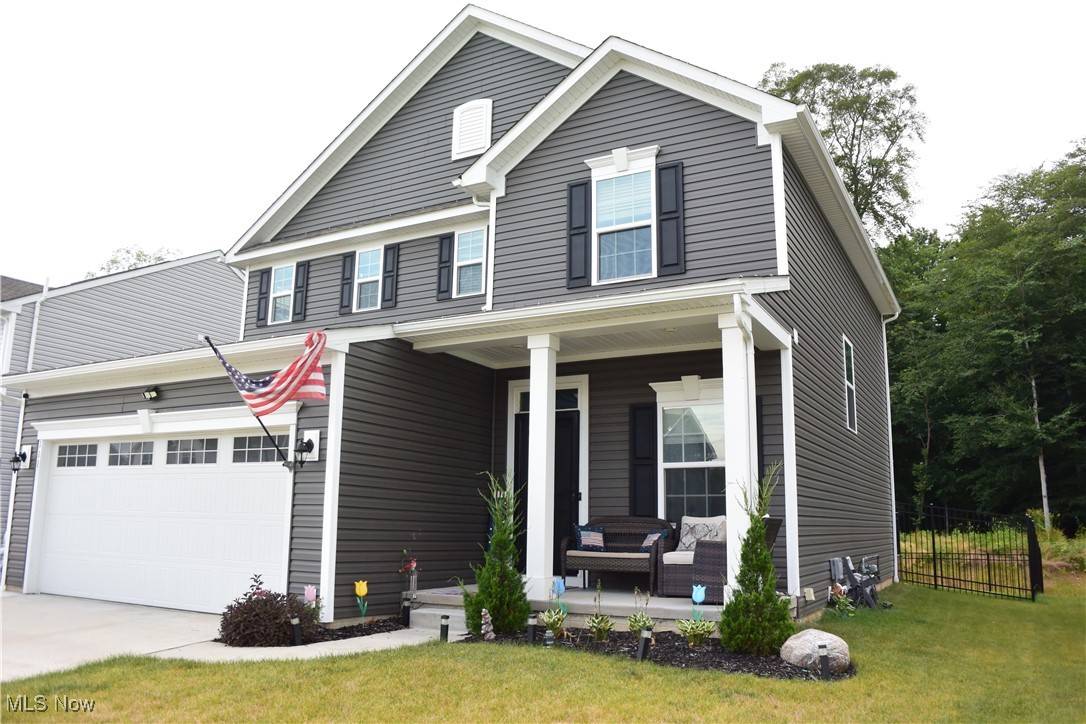111 Wanda CT Kent, OH 44240
4 Beds
4 Baths
2,412 SqFt
UPDATED:
Key Details
Property Type Single Family Home
Sub Type Single Family Residence
Listing Status Active
Purchase Type For Sale
Square Footage 2,412 sqft
Price per Sqft $174
Subdivision Germaine Reserve Ph 2
MLS Listing ID 5140768
Style Colonial,Conventional
Bedrooms 4
Full Baths 3
Half Baths 1
HOA Fees $400/ann
HOA Y/N Yes
Abv Grd Liv Area 1,812
Year Built 2023
Annual Tax Amount $6,727
Tax Year 2024
Lot Size 6,098 Sqft
Acres 0.14
Property Sub-Type Single Family Residence
Property Description
The heart of the home is the chef's kitchen, boasting upgraded stainless steel appliances, granite countertops, abundant cabinetry, and a massive 12x15 island perfect for entertaining. The bright dining area opens to a backyard oasis featuring a pergola-covered deck and a fully fenced yard with elegant, wrought-iron-style fencing, ideal for relaxing or hosting guests.
The open-concept great room flows effortlessly from the kitchen, while a mudroom offers practical storage for daily essentials. The finished basement includes a full bathroom and a flexible room ideal for a home office, guest suite, or fifth bedroom.
Upstairs, you'll find four generously sized bedrooms, including a luxurious owner's suite with a double vanity. A second-floor laundry room, complete with washer and dryer, adds ease to your daily routine.
Upgraded LVT flooring throughout most of the first floor enhances the home's stylish appeal.
Location
State OH
County Portage
Rooms
Other Rooms Pergola
Basement Full, Finished, Sump Pump
Interior
Interior Features Ceiling Fan(s), Chandelier, Eat-in Kitchen, Open Floorplan, Pantry, Recessed Lighting, Walk-In Closet(s)
Heating Forced Air, Gas
Cooling Central Air
Fireplace No
Window Features Blinds,Double Pane Windows
Appliance Dryer, Dishwasher, Disposal, Microwave, Range, Refrigerator, Washer
Laundry Upper Level
Exterior
Exterior Feature Lighting, Private Yard
Parking Features Attached, Garage Faces Front, Garage
Garage Spaces 2.0
Garage Description 2.0
Fence Back Yard, Wrought Iron
Water Access Desc Public
Roof Type Asphalt,Fiberglass
Porch Deck
Private Pool No
Building
Story 2
Foundation Block
Builder Name Ryan Homes
Sewer Public Sewer
Water Public
Architectural Style Colonial, Conventional
Level or Stories Two
Additional Building Pergola
Schools
School District Stow-Munroe Falls Cs - 7714
Others
HOA Name Germaine Reserve HOA
HOA Fee Include Association Management,Maintenance Structure,Reserve Fund
Tax ID 13-063-10-00-004-093
Security Features Smoke Detector(s)
Acceptable Financing Cash, Conventional, FHA, VA Loan
Listing Terms Cash, Conventional, FHA, VA Loan





