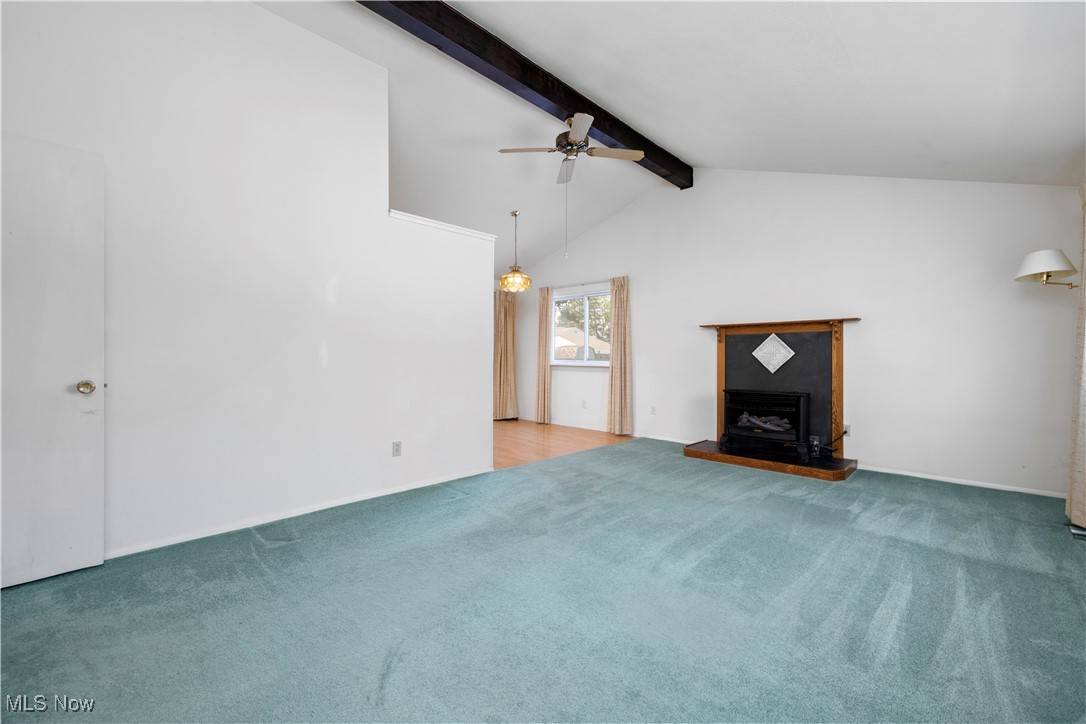5726 Paula BLVD North Ridgeville, OH 44039
3 Beds
1 Bath
1,656 SqFt
UPDATED:
Key Details
Property Type Single Family Home
Sub Type Single Family Residence
Listing Status Pending
Purchase Type For Sale
Square Footage 1,656 sqft
Price per Sqft $138
Subdivision Ridgeville Park
MLS Listing ID 5140623
Style Cape Cod
Bedrooms 3
Full Baths 1
HOA Y/N No
Abv Grd Liv Area 1,656
Year Built 1960
Annual Tax Amount $3,033
Tax Year 2024
Lot Size 10,890 Sqft
Acres 0.25
Property Sub-Type Single Family Residence
Property Description
Location
State OH
County Lorain
Direction East
Rooms
Basement None, Sump Pump
Interior
Interior Features Beamed Ceilings, Bookcases, Built-in Features, Ceiling Fan(s), Open Floorplan, Vaulted Ceiling(s)
Heating Forced Air, Gas
Cooling Central Air, Ceiling Fan(s)
Fireplaces Number 1
Fireplaces Type Living Room, Propane, Other
Fireplace Yes
Appliance Dryer, Dishwasher, Microwave, Range, Refrigerator, Washer
Laundry Washer Hookup, Gas Dryer Hookup, Lower Level, Laundry Room, Laundry Tub, Sink
Exterior
Parking Features Attached, Electricity, Garage, Garage Faces Side
Garage Spaces 2.0
Garage Description 2.0
Fence Back Yard, Chain Link, Full, Gate
Water Access Desc Public
Roof Type Asphalt,Fiberglass
Porch Awning(s), Patio
Private Pool No
Building
Lot Description Back Yard, Cul-De-Sac, Flat, Front Yard, Landscaped, Level
Faces East
Sewer Public Sewer
Water Public
Architectural Style Cape Cod
Level or Stories Three Or More
Schools
School District North Ridgeville Csd - 4711
Others
Tax ID 07-00-017-102-029
Security Features Smoke Detector(s)
Acceptable Financing Cash, Conventional, FHA
Listing Terms Cash, Conventional, FHA





