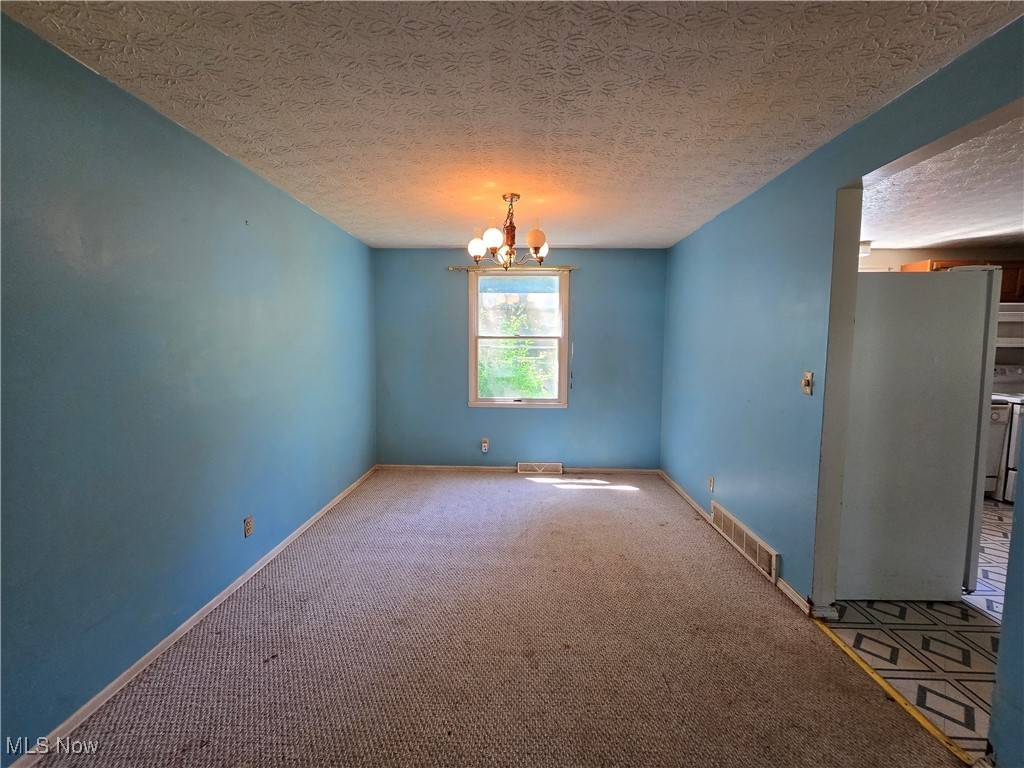940 Kevin DR Kent, OH 44240
3 Beds
2 Baths
1,392 SqFt
UPDATED:
Key Details
Property Type Single Family Home
Sub Type Single Family Residence
Listing Status Active
Purchase Type For Sale
Square Footage 1,392 sqft
Price per Sqft $127
MLS Listing ID 5137314
Style Colonial
Bedrooms 3
Full Baths 1
Half Baths 1
HOA Y/N No
Abv Grd Liv Area 1,392
Year Built 1973
Annual Tax Amount $2,288
Tax Year 2024
Lot Size 0.260 Acres
Acres 0.26
Property Sub-Type Single Family Residence
Property Description
The first floor features a spacious living room, a bright family room, and an eat-in kitchen where all appliances stay. A convenient half bath is also on the main level. Upstairs, you'll find three comfortable bedrooms and a full bath. The full basement offers additional space for laundry, storage, or future finishing. Enjoy the outdoors in the large fenced yard, and take advantage of the attached 2-car garage.
Additional features include central air, forced air gas heat, and quick access to Kent State, local schools, shopping, and major highways. With great bones and an ideal location, this home is ready for your personal touch. Immediate possession available at closing—don't miss this one! All offers must be accepted by the bank and will take 5 business days for approval.
Location
State OH
County Portage
Community Curbs, Sidewalks
Direction North
Rooms
Other Rooms Barn(s)
Basement Sump Pump
Interior
Interior Features Ceiling Fan(s), Entrance Foyer, Eat-in Kitchen, Walk-In Closet(s)
Heating Forced Air, Gas
Cooling Central Air
Fireplaces Type None
Fireplace No
Window Features Window Coverings,Window Treatments
Appliance Range, Refrigerator
Laundry In Basement, Lower Level, Laundry Room
Exterior
Exterior Feature None, Private Yard
Parking Features Garage, Garage Door Opener, Gravel
Garage Spaces 2.0
Garage Description 2.0
Fence Back Yard
Pool None
Community Features Curbs, Sidewalks
Water Access Desc Public
View Neighborhood
Roof Type Asphalt,Fiberglass
Accessibility None
Porch Covered, Deck, Front Porch
Private Pool No
Building
Lot Description Back Yard
Faces North
Story 2
Foundation Block
Sewer Public Sewer
Water Public
Architectural Style Colonial
Level or Stories Two
Additional Building Barn(s)
Schools
School District Kent Csd - 6705
Others
Tax ID 14-044-10-00-012-000
Acceptable Financing Cash, Conventional, FHA 203(b), FHA 203(k), FHA, VA Loan
Listing Terms Cash, Conventional, FHA 203(b), FHA 203(k), FHA, VA Loan
Special Listing Condition Third Party Approval, Short Sale





