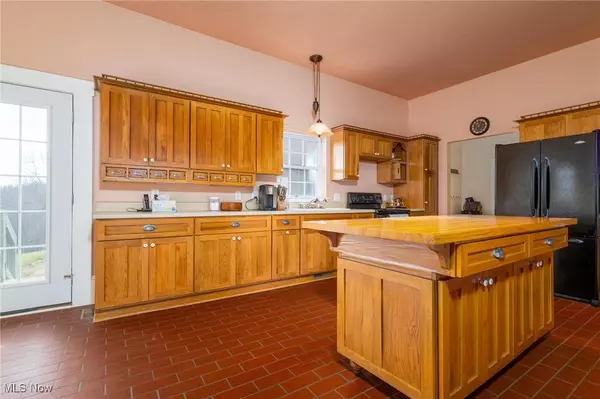35955-35959 Bower RD Scio, OH 43988
4 Beds
3 Baths
6,000 SqFt
UPDATED:
Key Details
Property Type Single Family Home
Sub Type Single Family Residence
Listing Status Active
Purchase Type For Sale
Square Footage 6,000 sqft
Price per Sqft $166
MLS Listing ID 5111111
Style Conventional,Ranch
Bedrooms 4
Full Baths 3
HOA Y/N No
Abv Grd Liv Area 3,000
Year Built 2006
Annual Tax Amount $7,936
Tax Year 2024
Lot Size 75.000 Acres
Acres 75.0
Property Sub-Type Single Family Residence
Property Description
Location
State OH
County Harrison
Rooms
Basement Full, Finished, Walk-Out Access
Main Level Bedrooms 2
Interior
Heating Electric, Heat Pump
Cooling Central Air
Fireplaces Number 1
Fireplaces Type Wood Burning
Fireplace Yes
Laundry Main Level
Exterior
Parking Features Attached, Garage, Paved, Unpaved
Garage Spaces 3.0
Garage Description 3.0
Fence Other, Partial
View Y/N Yes
Water Access Desc Well
View Canyon, Trees/Woods
Roof Type Metal
Accessibility None
Porch Porch
Private Pool No
Building
Lot Description Agricultural, Farm, Horse Property, Irregular Lot, Rolling Slope
Sewer Septic Tank
Water Well
Architectural Style Conventional, Ranch
Level or Stories One
Schools
School District Harrison Hills Csd - 3402
Others
Tax ID 200000150001
Acceptable Financing Cash, Conventional, FHA, USDA Loan, VA Loan
Listing Terms Cash, Conventional, FHA, USDA Loan, VA Loan





